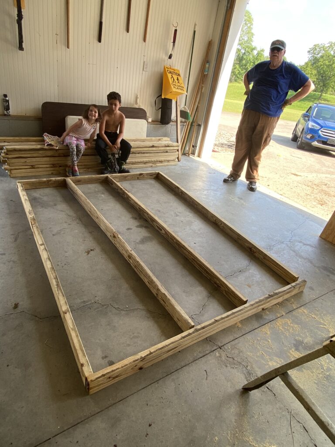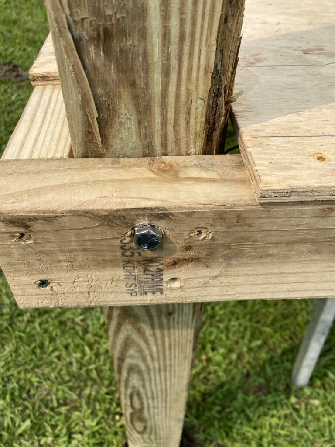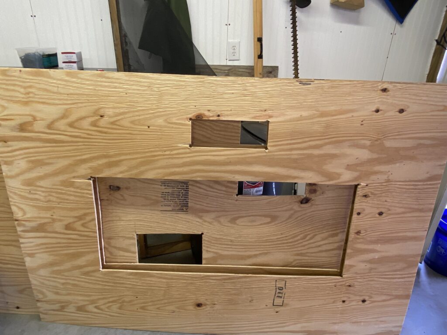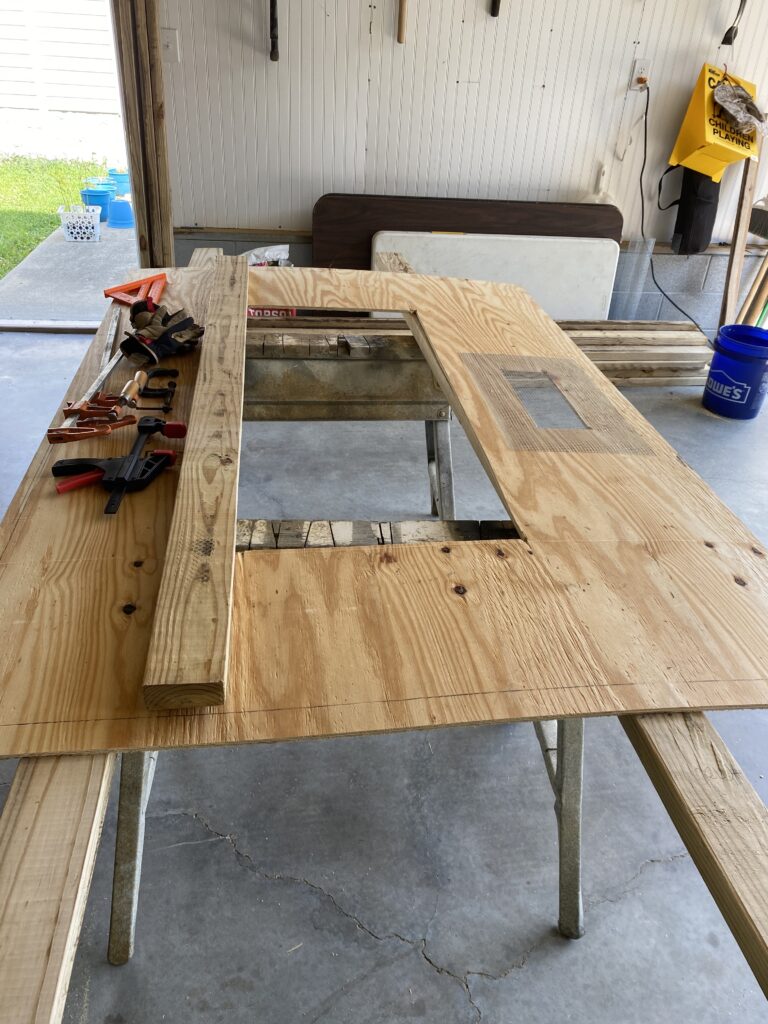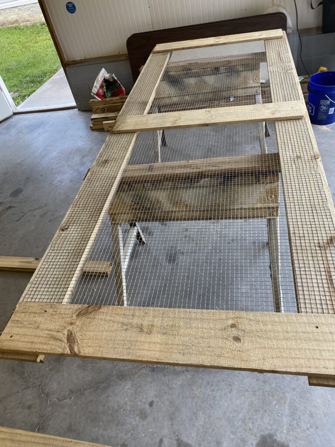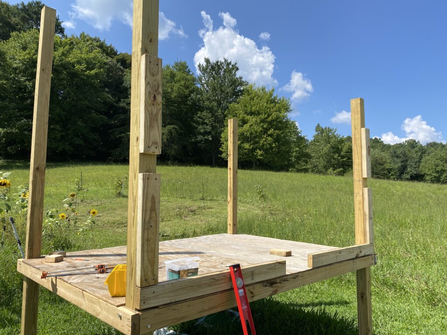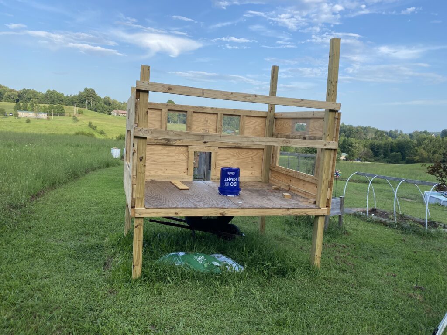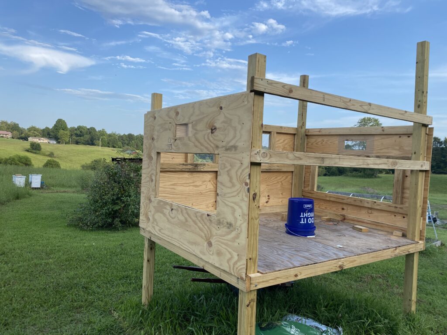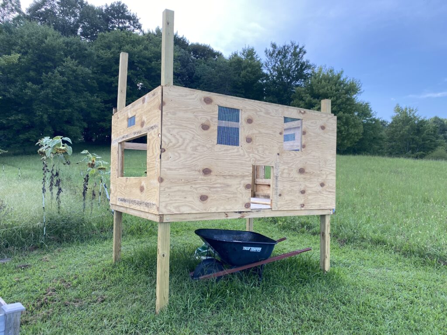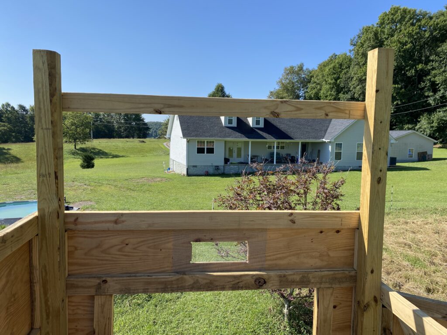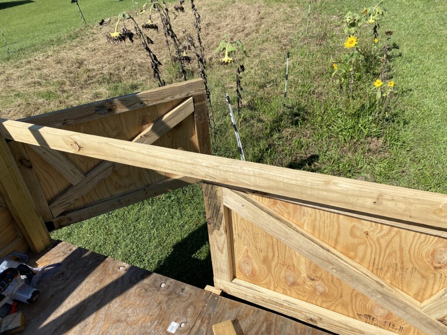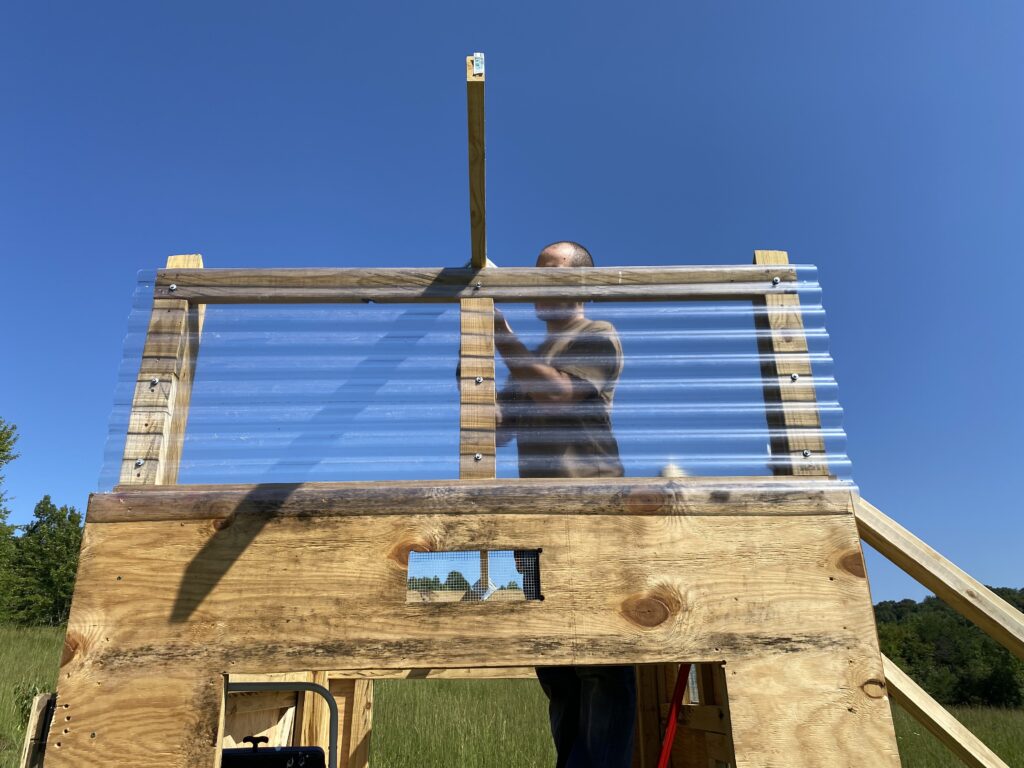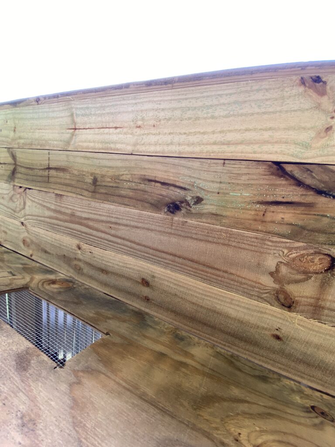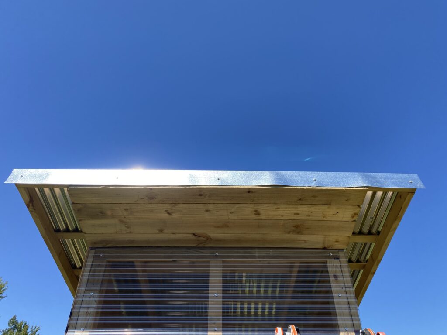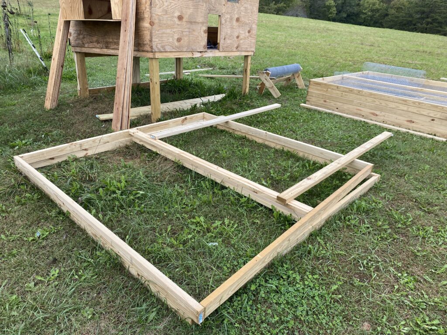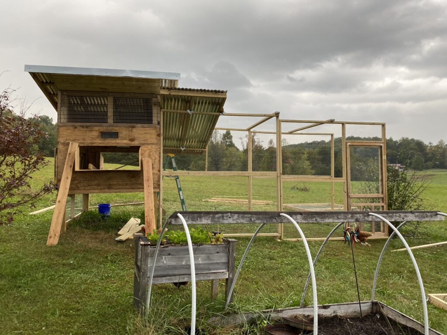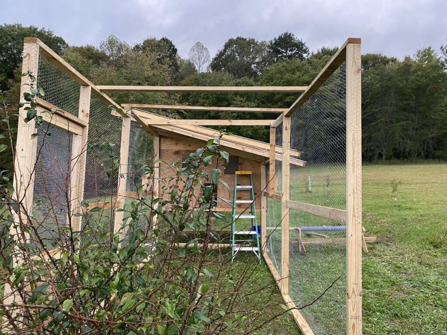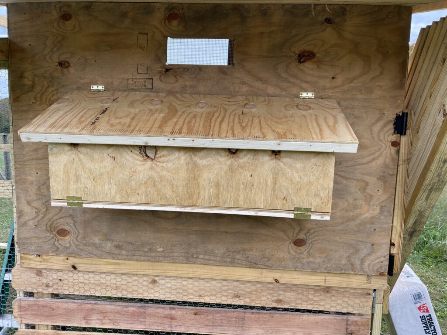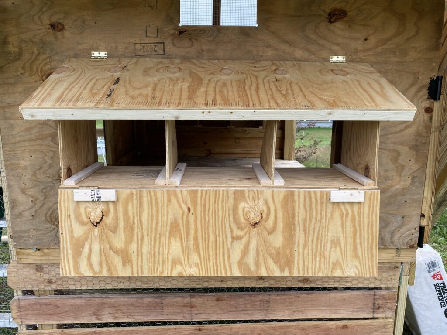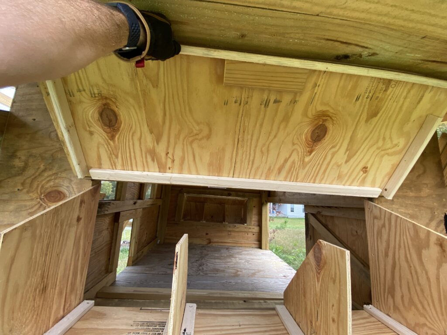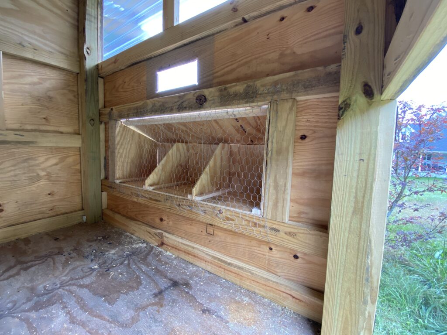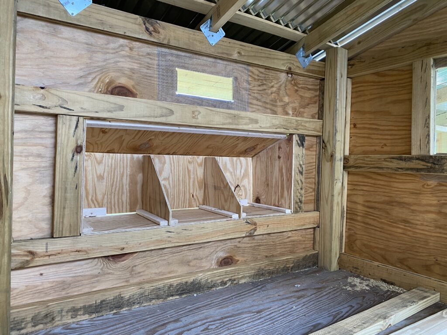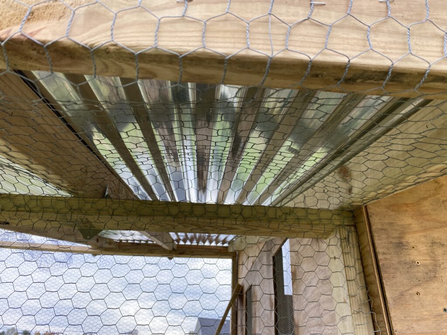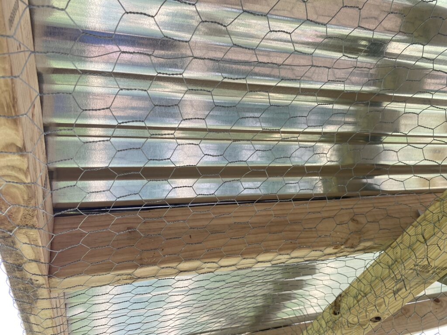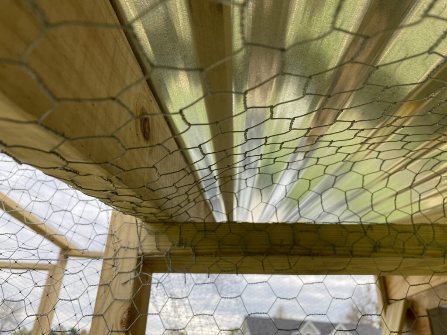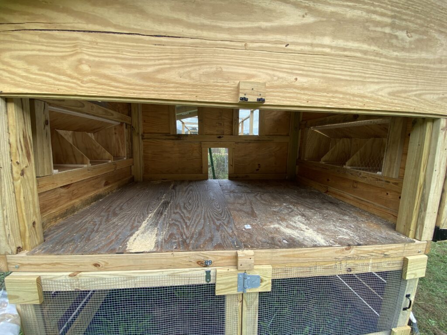As promised a few days ago, here’s the Big Writeup on our new coop
on our new coop
First, the pictures
That’s a lotta pictures! And I didn’t post them all ?
Some of the key features of the this coop:
- 6’x8′ exterior floor dimensions
- the floor’s covered in peel-n-stick vinyl tiles for easy cleaning
- 12′ roof, which overhangs on the high and low sides by ~2′, and on the other two sides by ~1′
- 4′ wide, 12′ long roof over the first part of the run
- both roofs drop ~2′ over the 8′ of the width of the coop – making snow accumulation very unlikely
- coop’s elevated about 30″ off the ground (makes for easy emptying of bedding material into wheel barrow)
- pair of 6′ roosting bars
- pair of 3-berth nesting boxes, with easy access from the outside (way better than the old coop, which mandated opening the door to get to them)
- 8’x24′ fully enclosed-run
- plenty of ventilation (including removable window covers on the run side of the coop for use during the colder months)
- plenty of light – there’s a 2’x6′ skylight on the high side of the coop
- cleated entry ramp for the chickens to get from the ramp to the coop
- as close to predator-proof as is reasonable to do
- hardware cloth over the rear access gates, all windows, and the run door
- poulty netting around the entirety of the run, with a second stretch of welded-wire over the bottom 30″
- poultry netting & cedar pickets enclosing two sides of the shaded region under the coop
- poultry netting or pickets blocking open access to the roof rafters
- mostly weather-proof location for feeder and waters (partially under the coopon the run side)
- full-height run access door (was able to repurpose and reinforce an old screen door I had)
- run anchored against sliding with 12″ rebars driven into the ground around the base
What improvements do I have left?
- add water collection system to capture runoff
- this will also allow for [semi]automatic watering vs schlepping a couple gallons of water a day to the waterer
- shedette on the back side of the coop (facing away from the house) for food, tool, etc storage
How long did it take?
Calendar time, start to finish was about 3.5 months
Work time, start to finish was about 10-12 days
How much did it cost?
…more than I wish – but less than it could have ?
Seriously, though – it wasn’t horrible: well under $2000 total ?
Could probably have saved some more on cost if I hadn’t bought the coop frame materials in July 2021 … but – c’est la vie: it had to be done, so we done did it ?
What would I do differently if I knew then what I know now?
First, I wouldn’t have preframed the wall panels – precut all the materials, sure: but preframing the walls turned out to make it more difficult to assemble than I had hoped
Second, I’d’ve accounted for materials better, so I didn’t have to make quite as many trips to my local Lowes ?
Third, I’d’ve made it 8’x8′ so I’d’ve had less cutting of plywood to do 
Fourth, I’d’ve placed the floor cover (whether peel-n-stick tiles, or linoleum, or something else entirely) before mounting the floor to the posts and adding the walls – would’ve been way simpler!
Should you build a coop more-or-less like this one?
I don’t know – he’s on third, and I don’t give a darn!
Whoops – out popped an old comedy routine quote 
If you’ve got the space and the inclination to build it, something like this on your property could be an absolute blast of a project to undertake! I had more fun than not getting it built and ready for the chickens
If you decide to build a coop like this one, let me know! I’d love to see how yours turns out!
If you’d like copies of the rough drawings I made of each part, I’d be happy to share those, too
from antipaucity https://antipaucity.com/2021/11/19/the-coop-with-lots-of-in-progress-pictures/
via IFTTT
